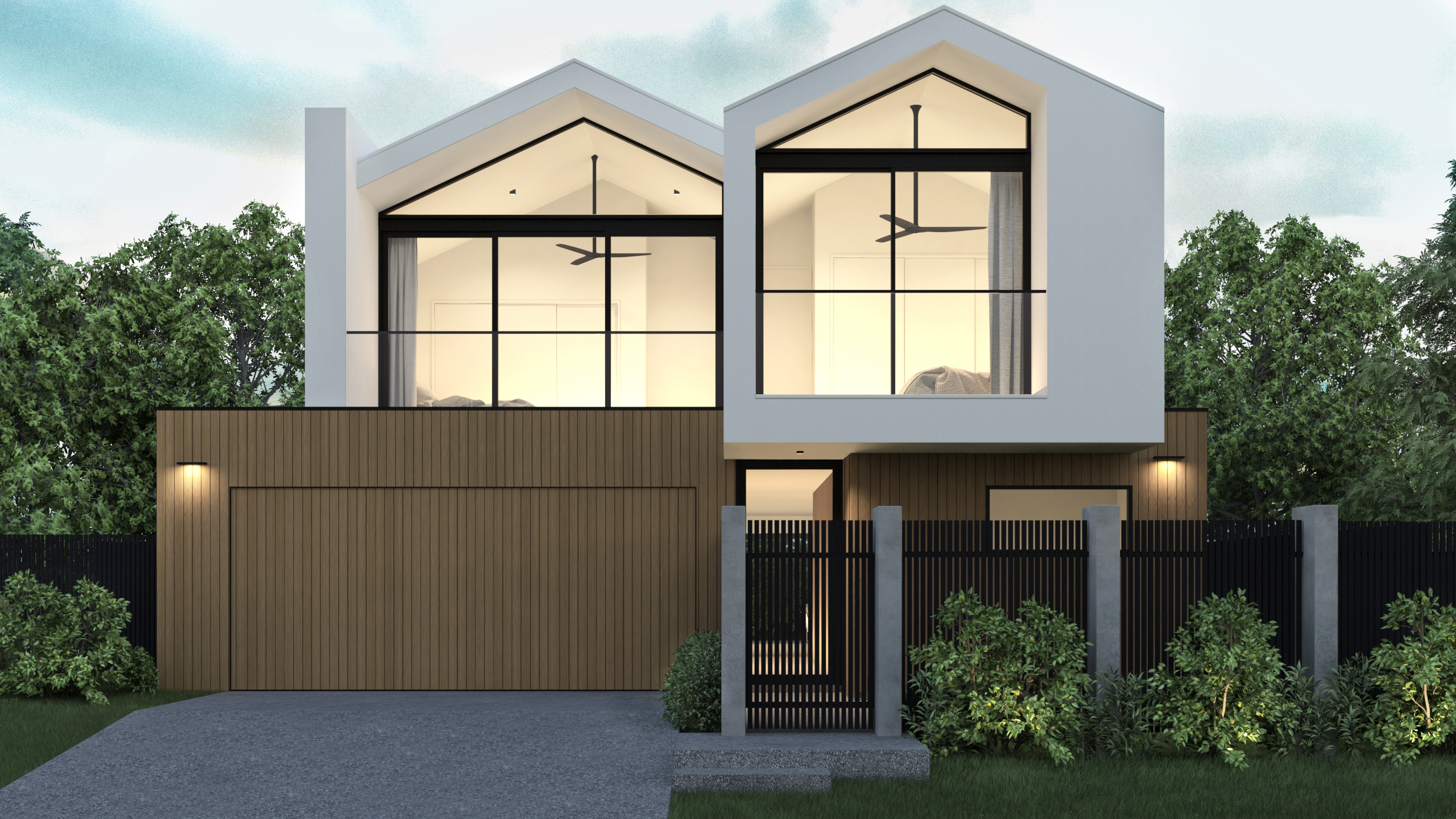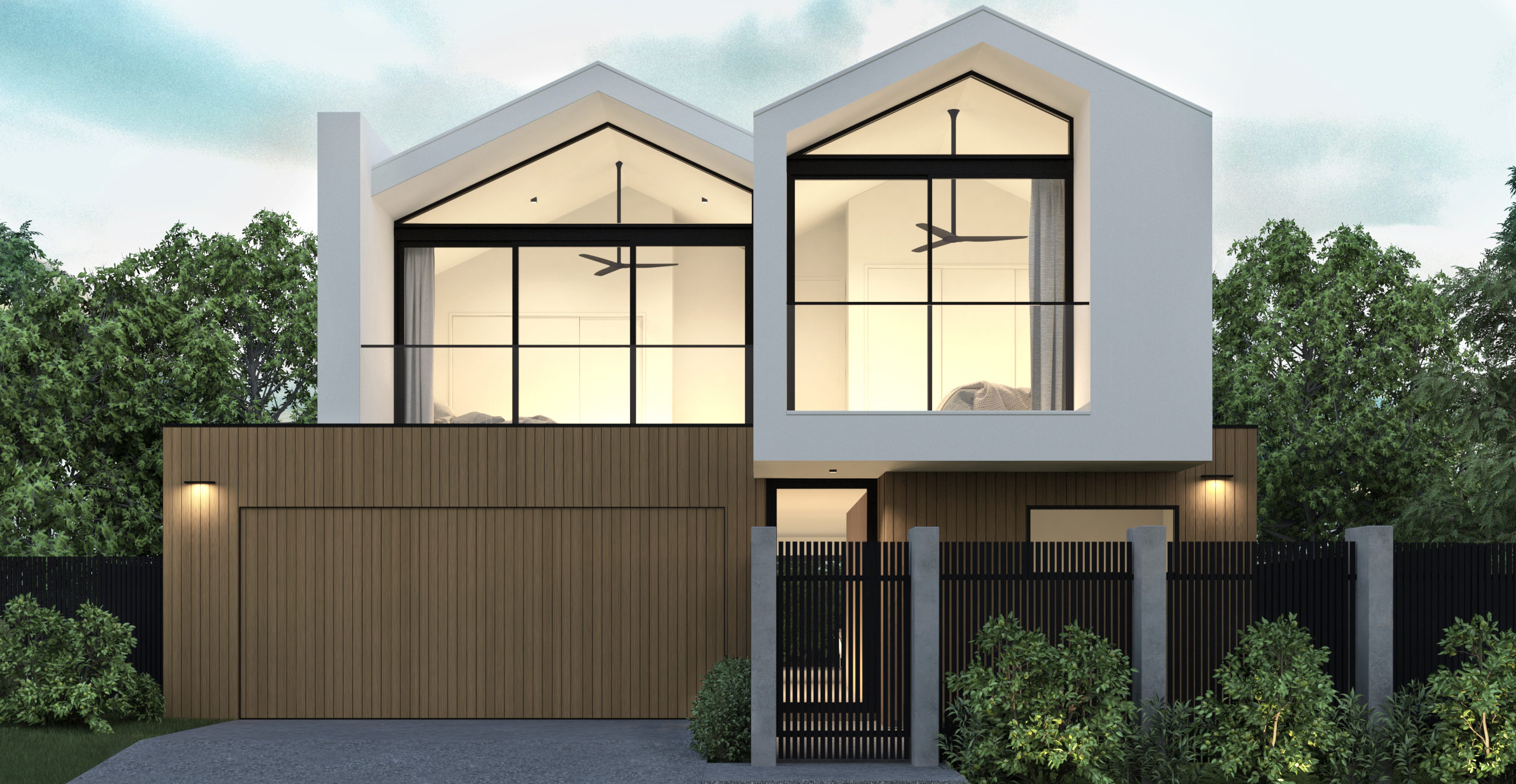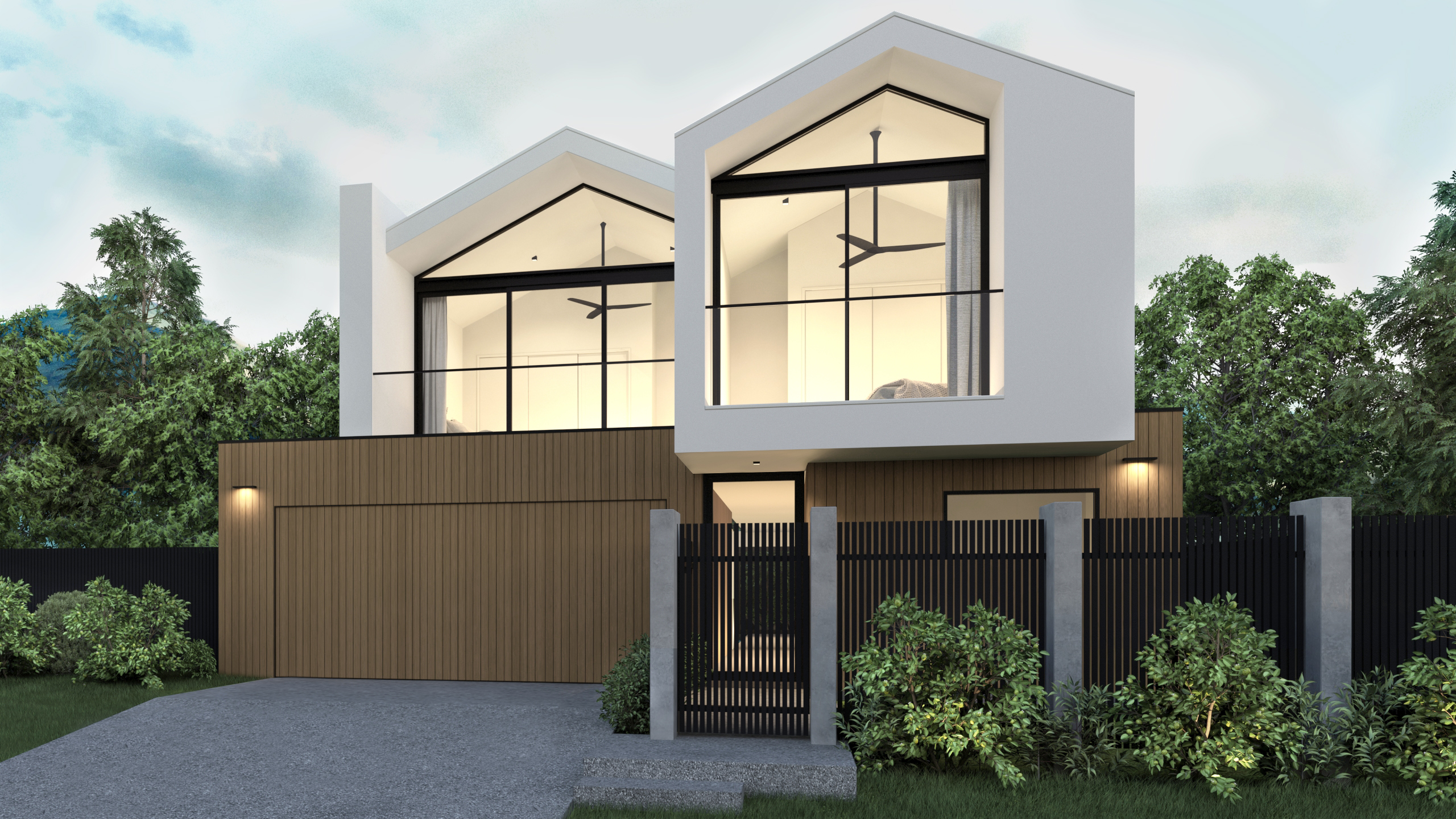Double Storey 12m Frontage V1
2 5 2.5
Clever layout provides a generous family home whilst retaining a conservative footprint. The ground floor features open plan living, dining & kitchen with guest bedroom & media room. The upper floor houses 4 additional bedrooms including a generous master bedroom with ensuite and walk-in-robe. This house has an minimum 12m frontage and is suitable for single, duplex and subdivided blocks with the option of being adapted for wider blocks..

Purchase this Pre-Designed Concept
- One time fee for permission to use, modify & document the design via your local draftsperson of choice
- Includes floor plan and 3D external render


