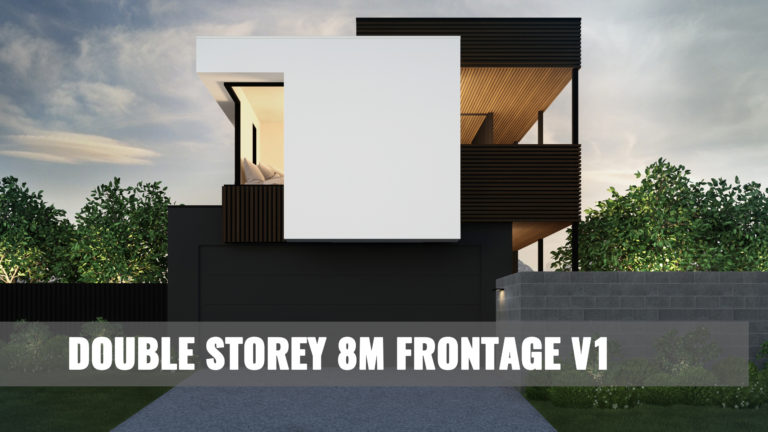2 4 2.5 Clever use of space makes this design suitable for even the most compact sites. The ground floor features open plan living with a study nook and amenities whilst the upper floor houses 4 bedrooms including a generous master bedroom with ensuite and walk-in-robe. This house has an minimum 8m frontage and … Continue reading Double Storey 8m Frontage V1
