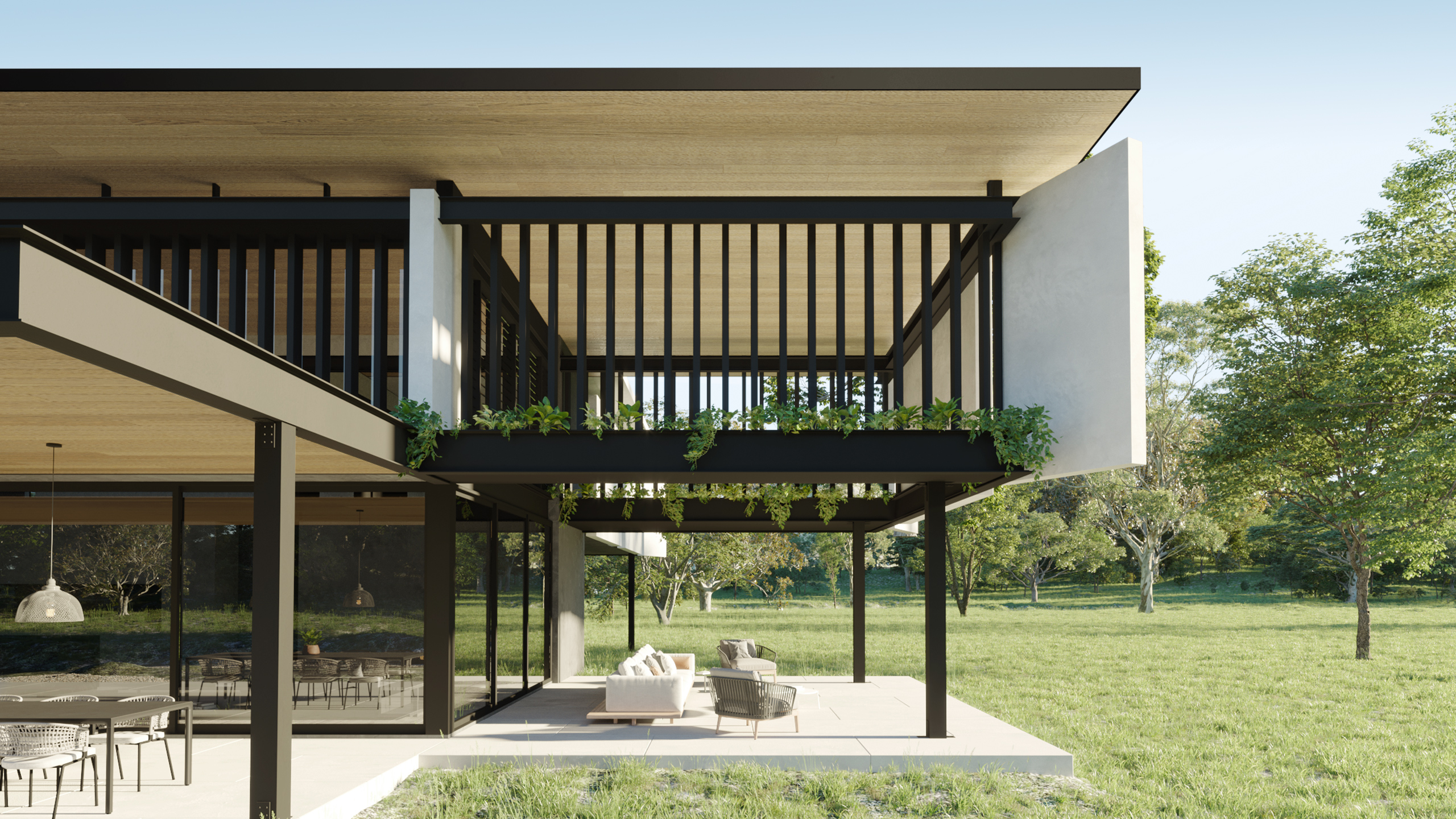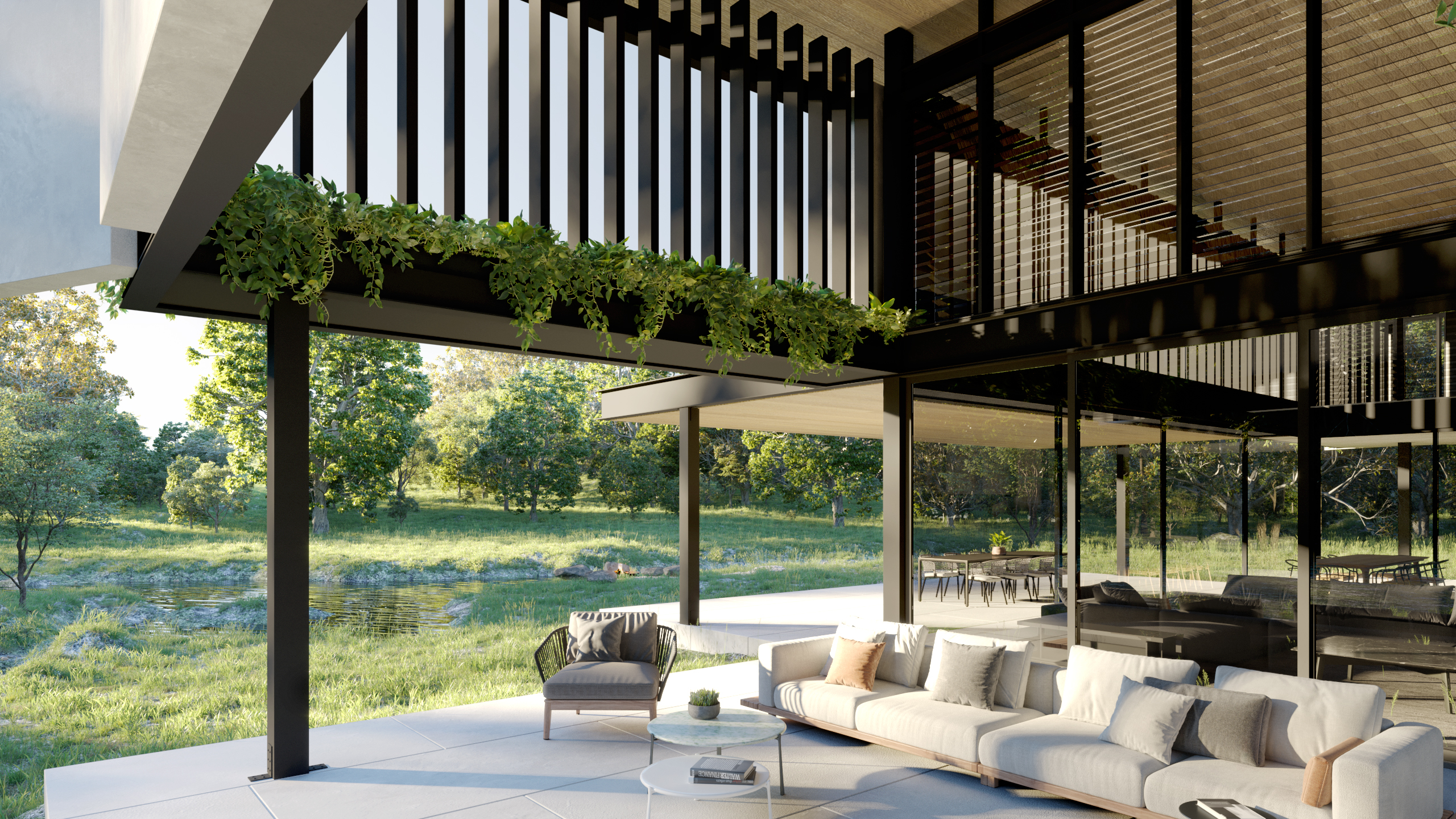GRASSLAND HOUSE
CONCEPTUAL DESIGN
Quietly situated in the open countryside, Grassland House was designed for true indoor/outdoor connection. The entire lower floor can opened up whilst keeping the living quarters on the upper floor contained. Double height voids are the main feature on this design over both the living and outdoor living spaces. The spaces are surrounded by a canopy of hanging plants set against black screens and rich timber ceilings for a warm and inviting feel.


