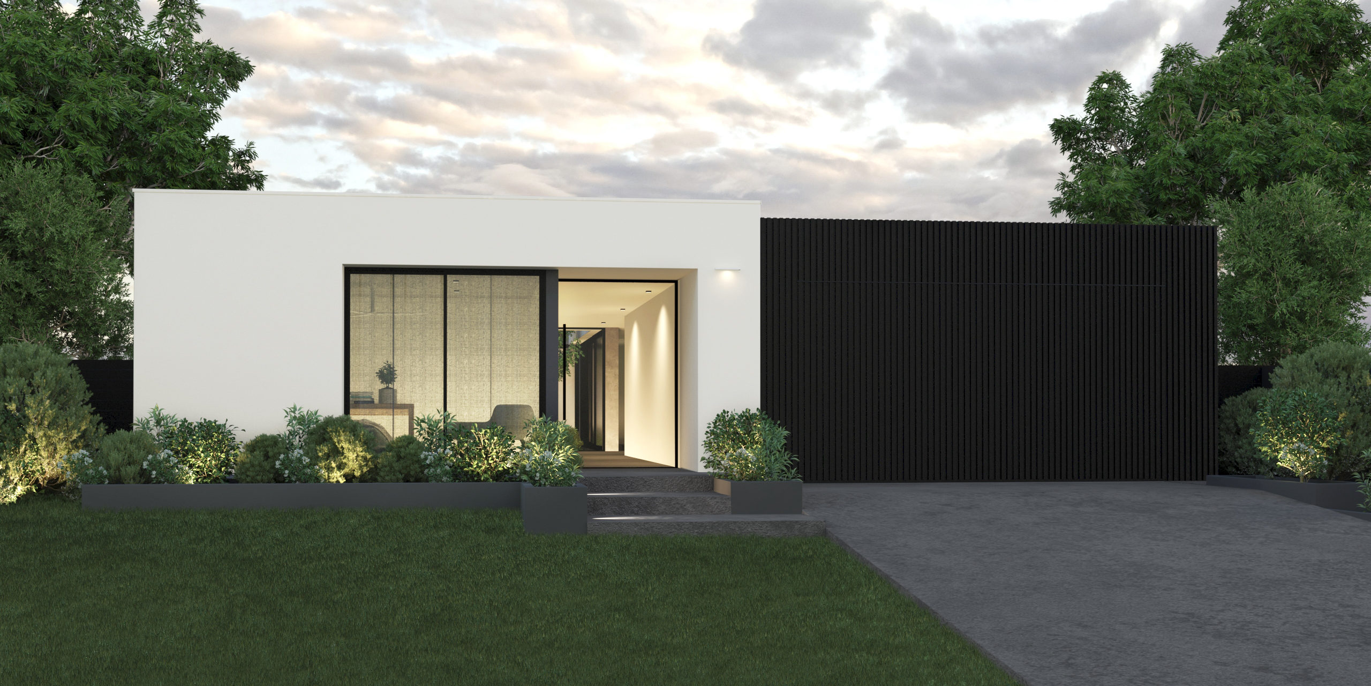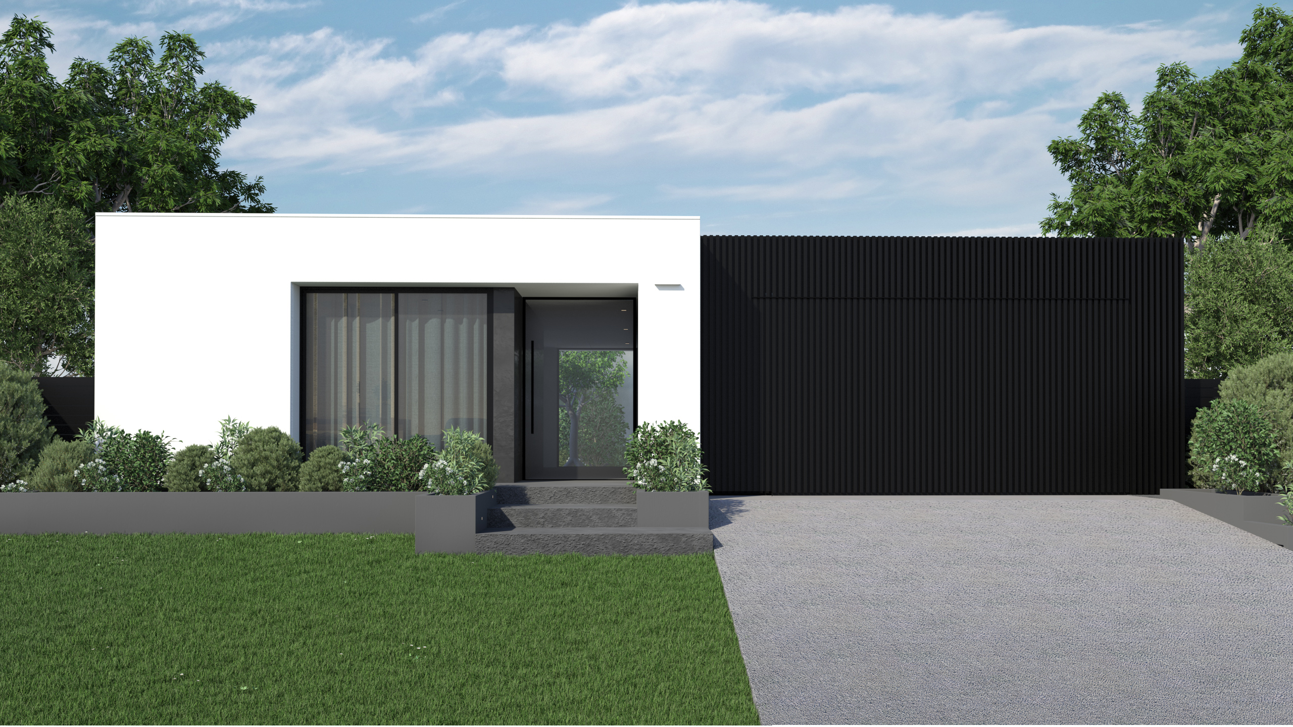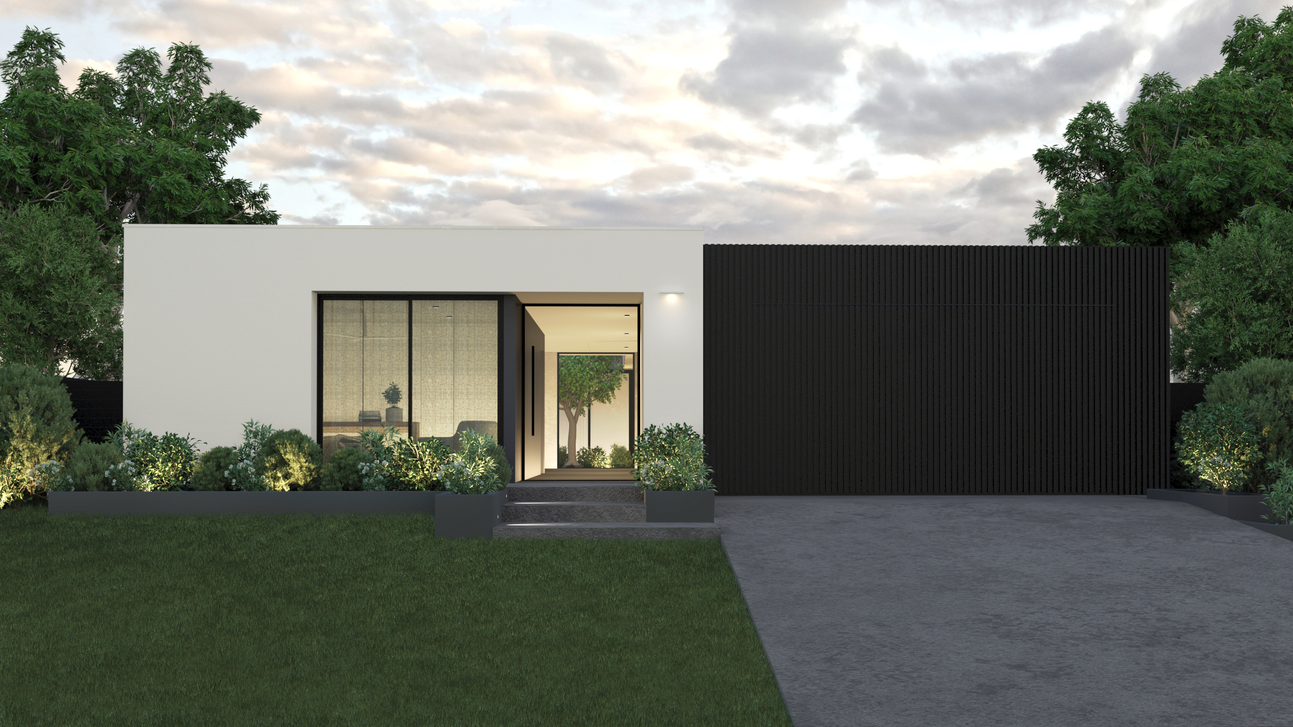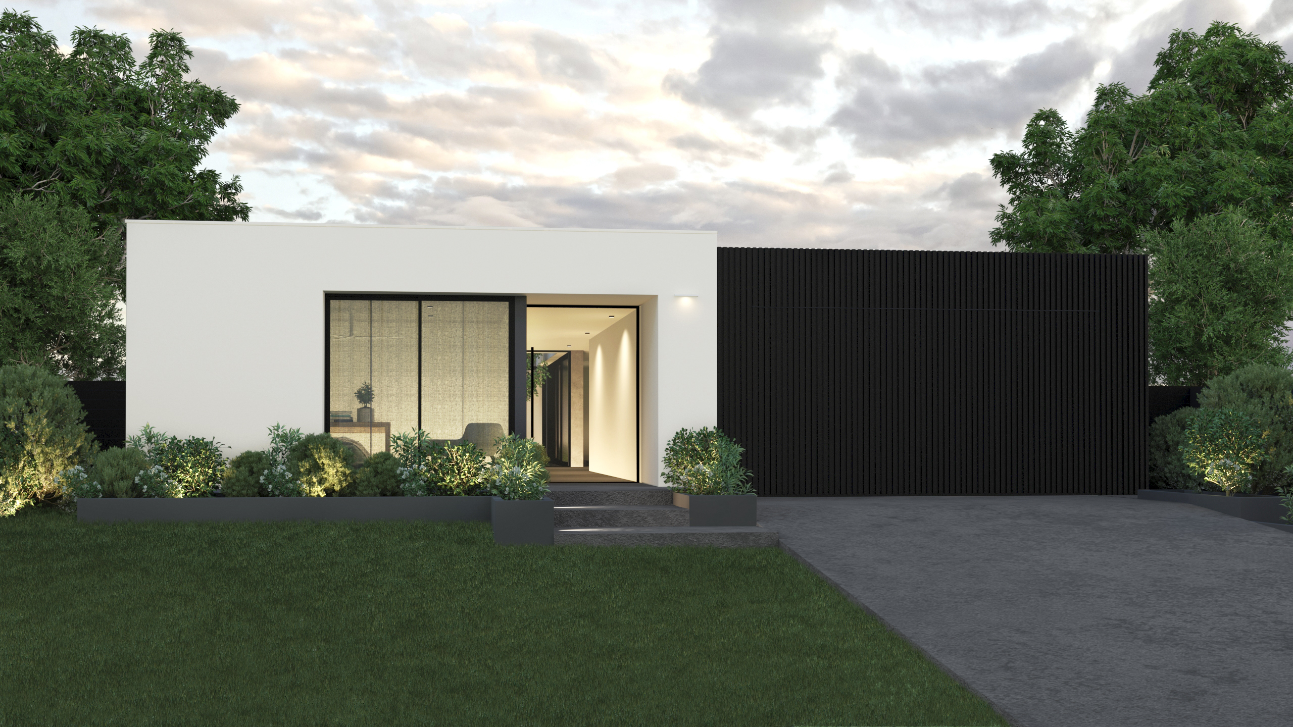Single Storey 15m Frontage V2
2 4 3
Flexibility is key to this design with the option to adapt for dual occupancy. The house features a centralised outdoor entertaining area, maximising privacy, natural light and cross ventilation. The wing to the left of the entry can remain open or be separated for dual occupancy. It features a spacious entry, family room, open plan living, dining & kitchen, bathroom and 4 bedrooms, including a generous master bedroom and guest, each with its own ensuite and walk-in-robe. This house has an minimum 15m frontage and is suitable for single or dual occupancy with the option of being adapted for wider blocks.
Purchase this Pre-Designed Concept
- One time fee for permission to use, modify & document the design via your local draftsperson of choice
- Includes floor plan and 3D external render




